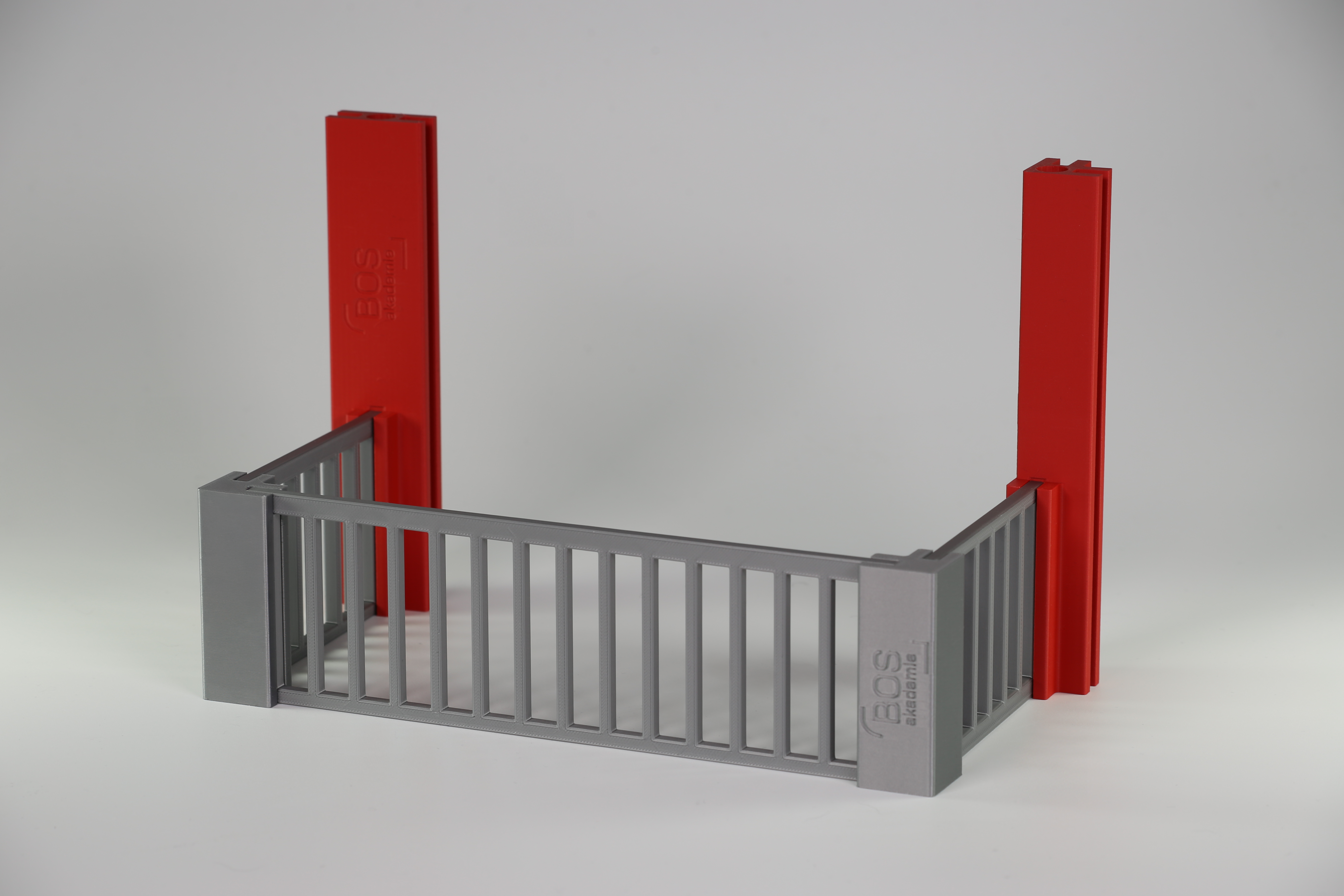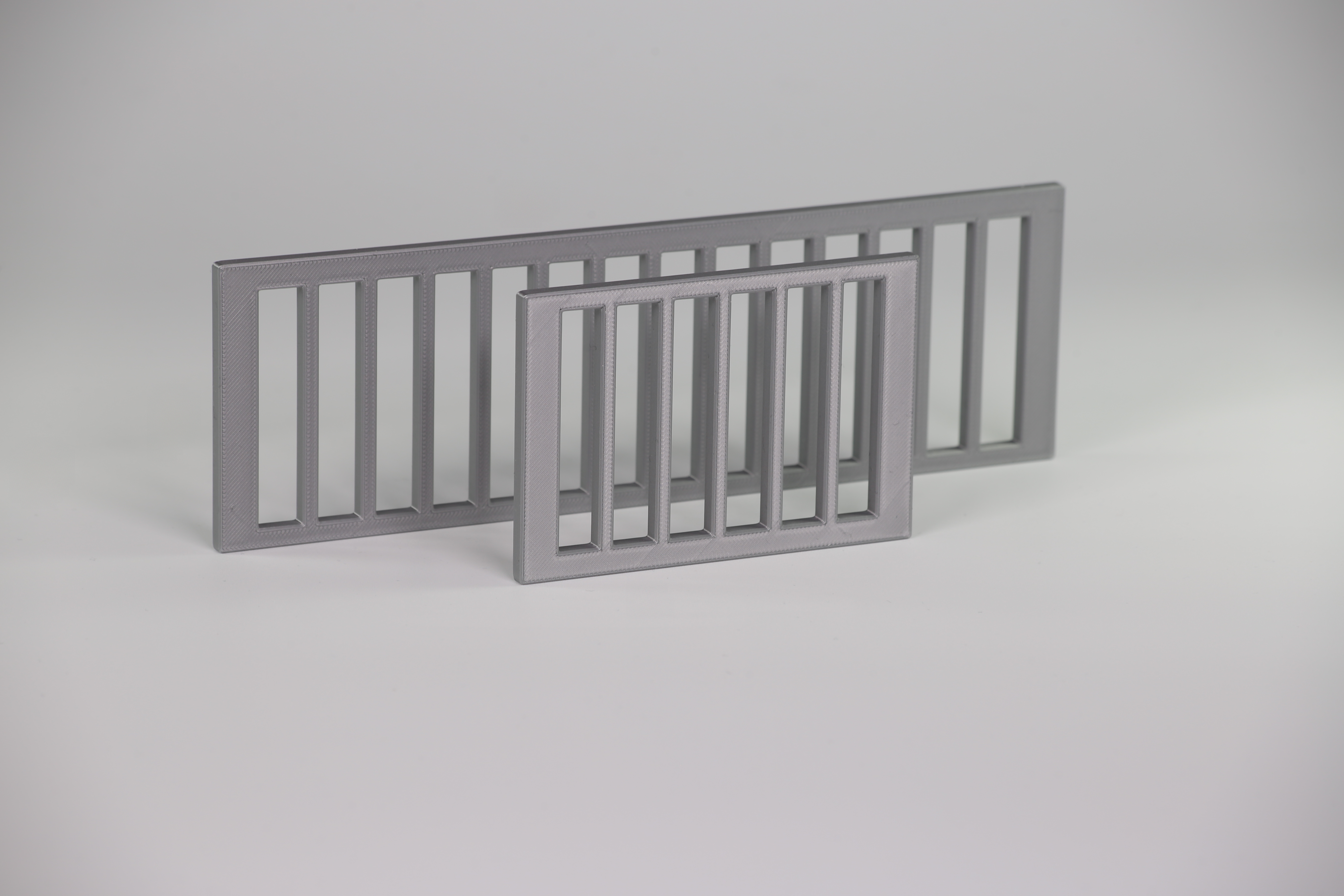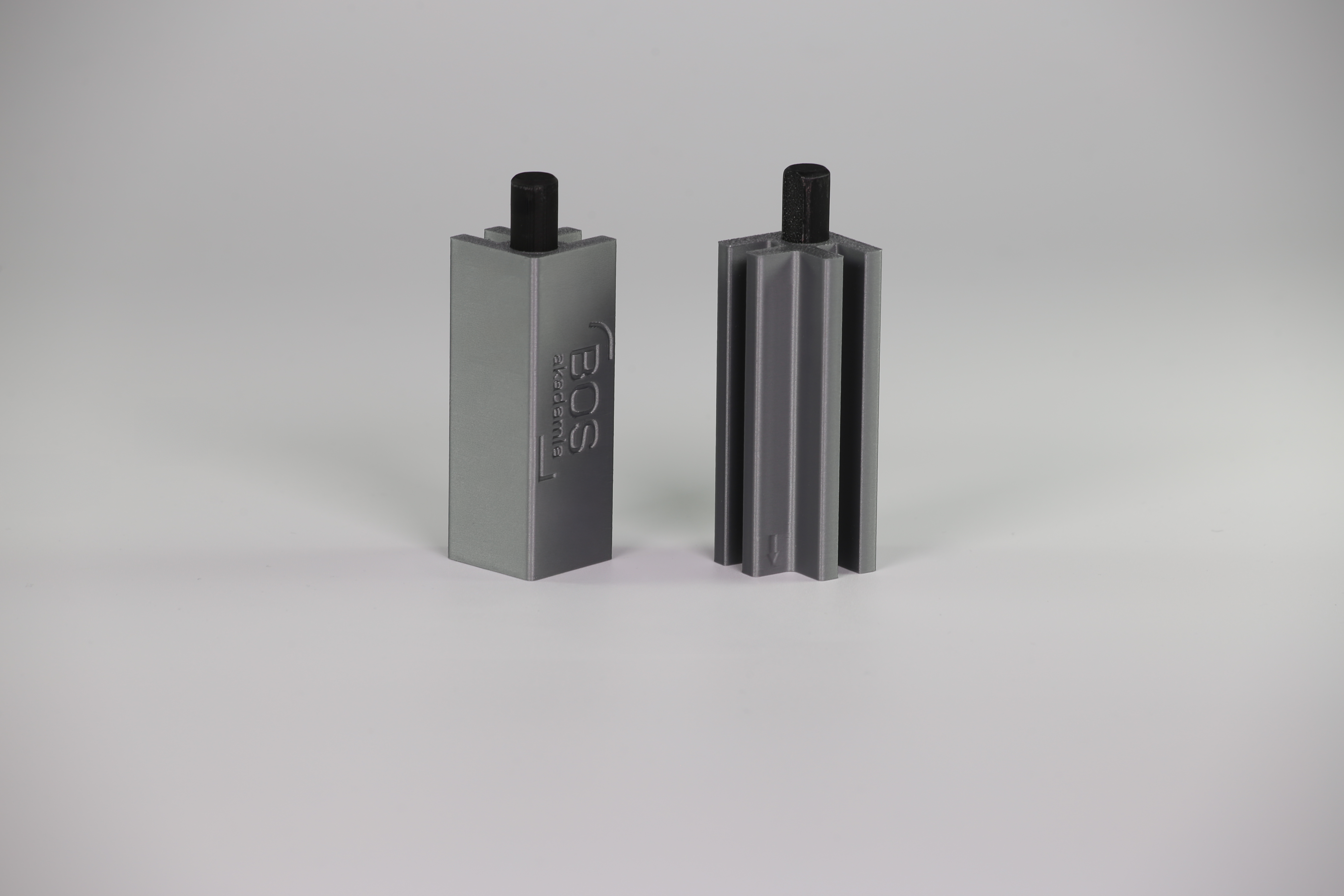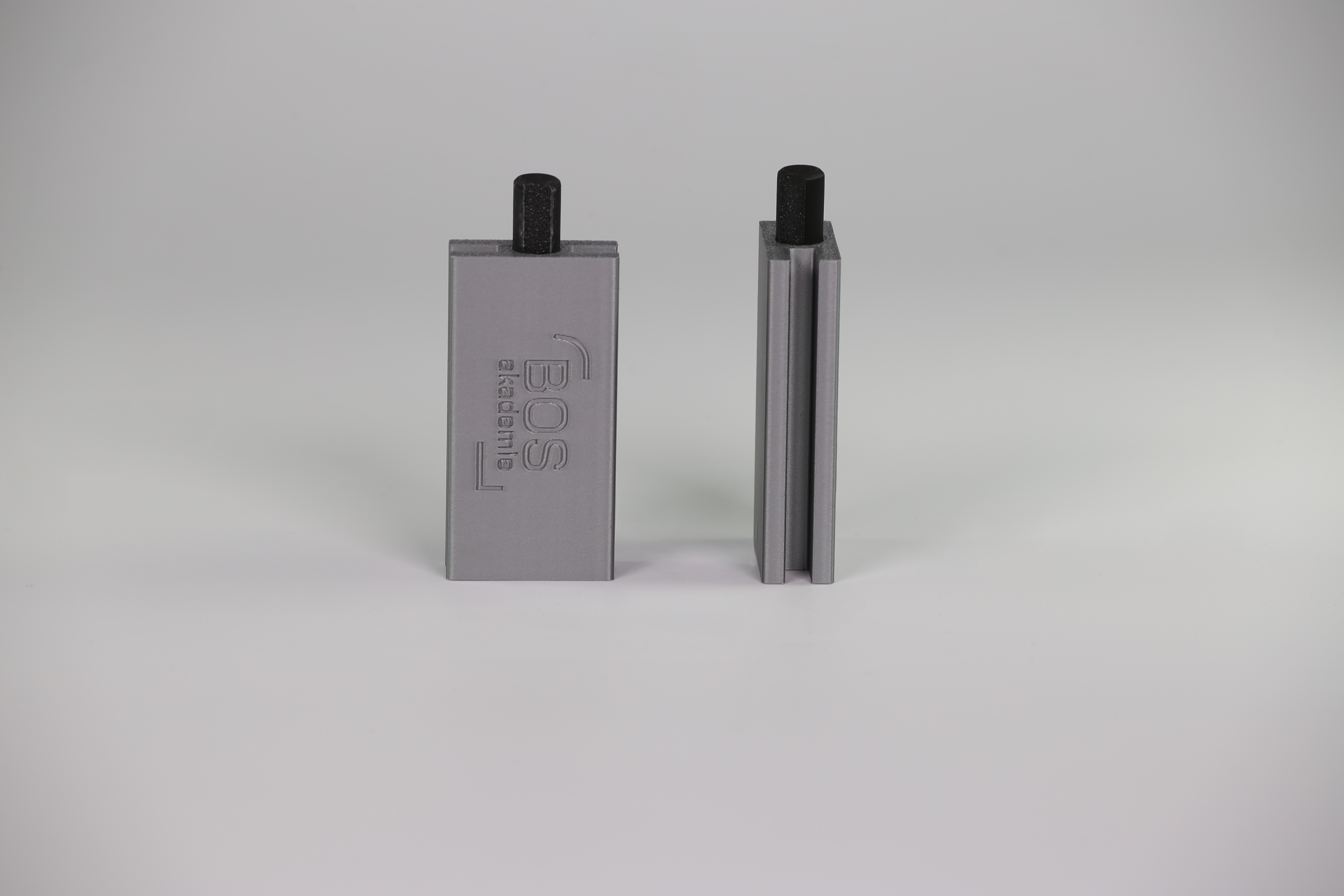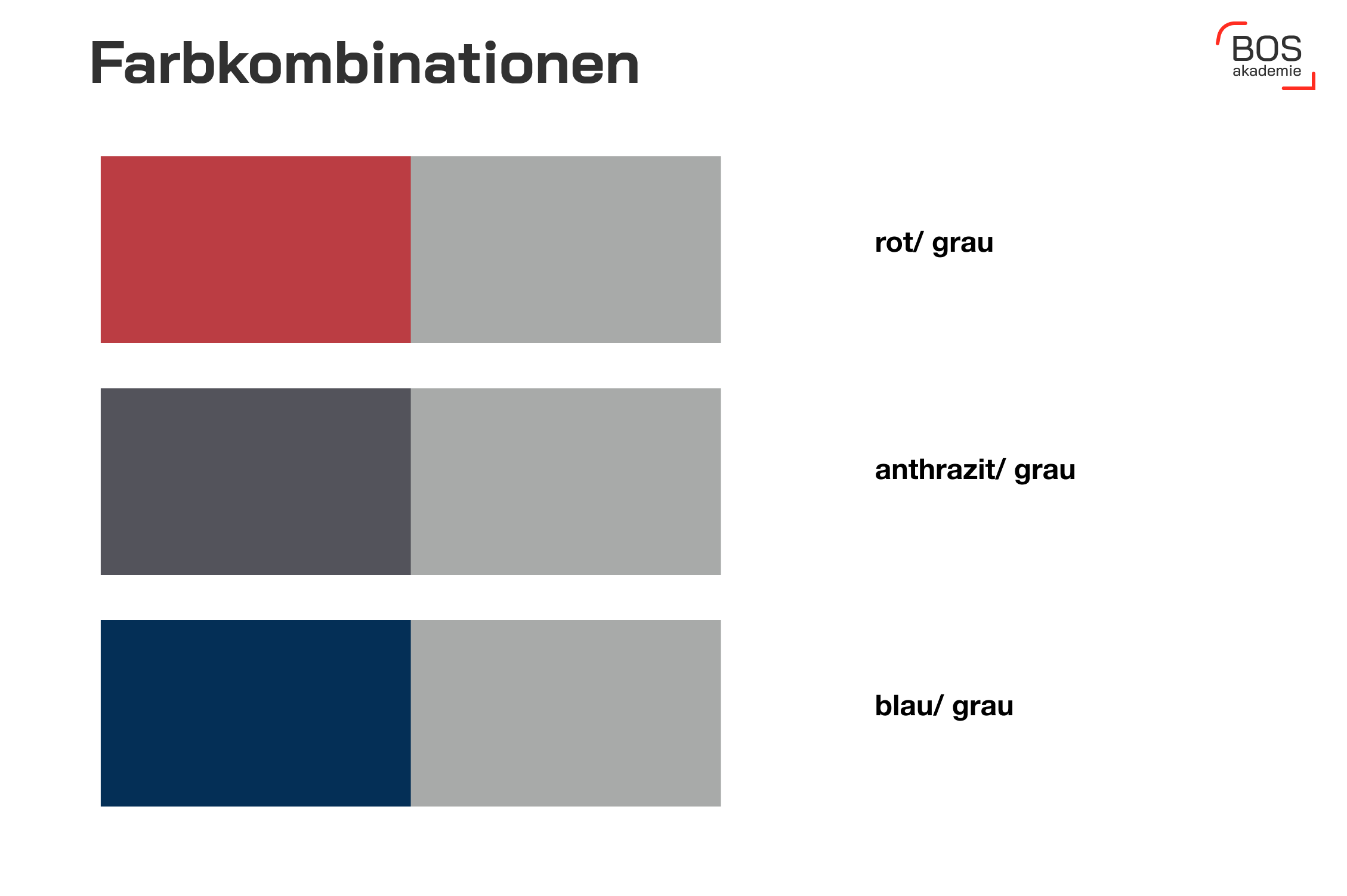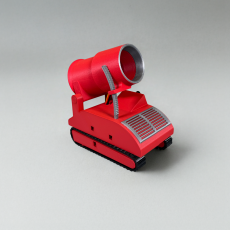Description
The balcony and rooftop terrace railing is a practical extension for the modular Taktik-Trainer, designed to realistically simulate balcony and rooftop terrace areas. With two variants – “Balcony” and “Rooftop Terrace” – you can expand your training scenarios as needed.
These railings provide an ideal foundation for practicing firefighting techniques such as accessing elevated areas and simulating tactics at various height levels. Thanks to the modular system, the railings can be easily integrated into existing buildings, allowing for flexible and realistic training environments.
Key Features
- Two variants – Balcony and Rooftop Terrace – for flexible adaptation to different building layouts
- All parts can be easily assembled and connected to existing model houses to create realistic balcony or terrace structures
- Suitable for various scenarios, including height access simulations or rescue operations from balconies and rooftops
- Railing components can be seamlessly integrated into existing models
Variants:
- Balcony:
Designed for building smaller balconies with fewer railing elements (max. footprint 4×1) - Rooftop terrace:
Suitable for larger structures with more railing components and pillars to simulate a full rooftop terrace (max. footprint 5×5)
Included Components:
Variant "Balcony":
- 2 railing posts, including:
- 2 corner posts
- 2 straight posts
- 5 railing sections, including:
- 2 long railings
- 3 shorts railings
- 6 connector pillars, including:
- 2 corner pillars with railing connectors
- 2 two-sided pillars with railing connectors
- 2 three-sided pillars with railing connectors
Variant "Rooftop terrace":
- 12 railing posts, including:
- 4 corner posts
- 8 straight posts
- 12 railing sections, including:
- 8 long railings
- 4 shorts railings
- 6 connector pillars, including:
- 2 corner pillars with railing connectors
- 2 two-sided pillars with railing connectors
- 2 three-sided pillars with railing connectors
